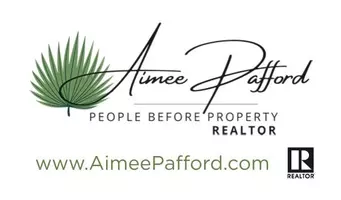5 Beds
2 Baths
2,930 SqFt
5 Beds
2 Baths
2,930 SqFt
Key Details
Property Type Single Family Home
Sub Type Single Family Residence
Listing Status Active
Purchase Type For Sale
Square Footage 2,930 sqft
Price per Sqft $272
Subdivision Elkton
MLS Listing ID 2090235
Style Historic
Bedrooms 5
Full Baths 2
HOA Y/N No
Year Built 1930
Annual Tax Amount $2,400
Lot Size 1.720 Acres
Acres 1.72
Property Sub-Type Single Family Residence
Source realMLS (Northeast Florida Multiple Listing Service)
Property Description
classic farmhouse kitchen sink, and eight fireplaces, two of which have been converted to propane. Thoughtful updates over the past five years
include a new roof, updated electrical and plumbing, a new well, new water softener, a new hot water heater, 2 A/C units and spray foam insulation for improved energy efficiency. Nestled among majestic oak trees, the property radiates classic Florida charm. The established garden, multiple fenced areas for animals, and a goat barn with a milking stand make it ideal for those looking to embrace a rural lifestyle. A scenic spring-fed creek flows through the backyard, adding to the serene setting. One of the property's most unique features is the fully insulated treehouse with electricity and air conditioning, perfect as a playhouse, office, or creative retreat. Several fruit trees are also scattered throughout
the backyard, enhancing the property's charm and sustainability. Centrally located, this home offers the best of country living while being just 20 minutes from St. Augustine, 20 minutes from Palatka, and 20 minutes from the beach. With 1.67 acres of land and endless possibilities, this one of-a-kind property is perfect for those seeking a peaceful homestead, a hobby farm, or a piece of history to call their own. Schedule your showing today! Buyers to verify all measurements. Please Use the As Is Contract for all offers. Listing agent is the mother to the sellers. Roof aprox 3 years old A/c units and ducts aprox 5 years old New plumbing aprox 5 years old All new electrical and panel 5 years old New well 4" deep and pump 2 years old New water softener 2 years old New tankless water heater 1 year old New Spray Foam attic Insulation 2 years old Termite Bond.
Location
State FL
County St. Johns
Community Elkton
Area 341-Flagler Estates/Hastings
Direction From SR 206 turn on Cowpen Branch Rd to Beach Rd. From SR 207 turn left on Beach Rd, home is on the right
Interior
Interior Features Breakfast Bar, Breakfast Nook, Eat-in Kitchen, Entrance Foyer, Kitchen Island, Pantry, Primary Bathroom -Tub with Separate Shower, Primary Downstairs, Split Bedrooms
Heating Central, Electric, Heat Pump
Cooling Central Air
Flooring Tile, Vinyl, Wood
Fireplaces Type Gas
Fireplace Yes
Exterior
Exterior Feature Balcony, Fire Pit, Outdoor Kitchen
Parking Features Attached Carport, Carport
Carport Spaces 2
Utilities Available Electricity Connected, Water Available, Water Connected
View Trees/Woods
Porch Covered, Deck, Front Porch, Porch, Rear Porch, Screened
Garage No
Private Pool No
Building
Lot Description Many Trees, Sprinklers In Front
Water Private, Well
Architectural Style Historic
Structure Type Frame
New Construction No
Others
Senior Community No
Tax ID 0378900010
Acceptable Financing Cash, Conventional, FHA, VA Loan
Listing Terms Cash, Conventional, FHA, VA Loan







