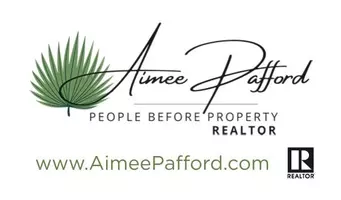3 Beds
3 Baths
2,532 SqFt
3 Beds
3 Baths
2,532 SqFt
Key Details
Property Type Single Family Home
Sub Type Single Family Residence
Listing Status Active
Purchase Type For Sale
Square Footage 2,532 sqft
Price per Sqft $227
Subdivision Wgv King Andbear
MLS Listing ID 2094703
Style Traditional
Bedrooms 3
Full Baths 3
HOA Fees $650/qua
HOA Y/N Yes
Year Built 2004
Annual Tax Amount $3,547
Lot Size 8,276 Sqft
Acres 0.19
Property Sub-Type Single Family Residence
Source realMLS (Northeast Florida Multiple Listing Service)
Property Description
Location
State FL
County St. Johns
Community Wgv King Andbear
Area 309-World Golf Village Area-West
Direction 1-95 EX 323 west (World Golf Pkwy), go through SR 16 intersection and turn right into The King and Bear through guard gate. Left into Bearsford, then left onto Barrington Circle - home is on the Left
Interior
Interior Features Breakfast Bar, Breakfast Nook, Entrance Foyer, Pantry, Primary Bathroom - Shower No Tub, Walk-In Closet(s)
Heating Central
Cooling Central Air
Flooring Carpet, Tile, Vinyl
Fireplaces Number 1
Fireplaces Type Gas
Fireplace Yes
Exterior
Exterior Feature Outdoor Kitchen
Parking Features Attached, Garage
Garage Spaces 3.0
Utilities Available Cable Available, Electricity Connected, Natural Gas Available, Sewer Connected, Water Connected
Amenities Available Gated
View Protected Preserve, Trees/Woods
Roof Type Shingle
Porch Covered
Total Parking Spaces 3
Garage Yes
Private Pool No
Building
Water Public
Architectural Style Traditional
New Construction No
Schools
Elementary Schools Wards Creek
Middle Schools Pacetti Bay
High Schools Tocoi Creek
Others
Senior Community No
Tax ID 2880030150
Acceptable Financing Cash, Conventional, FHA, VA Loan
Listing Terms Cash, Conventional, FHA, VA Loan
Virtual Tour https://my.matterport.com/show/?m=LVURjzaToEE







