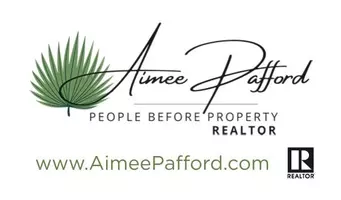5 Beds
3 Baths
3,467 SqFt
5 Beds
3 Baths
3,467 SqFt
Key Details
Property Type Single Family Home
Sub Type Single Family Residence
Listing Status Active
Purchase Type For Sale
Square Footage 3,467 sqft
Price per Sqft $160
Subdivision Olde Oaks
MLS Listing ID 2094779
Style Contemporary
Bedrooms 5
Full Baths 2
Half Baths 1
HOA Fees $1,425/ann
HOA Y/N Yes
Year Built 2005
Annual Tax Amount $5,083
Lot Size 0.570 Acres
Acres 0.57
Property Sub-Type Single Family Residence
Source realMLS (Northeast Florida Multiple Listing Service)
Property Description
Floor plan customizations include separating the office from the whiskey room * modifying the kitchen to add the in-wall convection oven * bumped out owners bedroom * remodeled owners bath * closed the loft overlook and installed a door to make an upstairs bonus room (add a closet and this could be a 6th bedroom...).
Other features include pet suite under stairs plumbed with water * sculpted laminate floor downstairs * slate tile on the diagonal in the extra wide entry foyer * decorative shadow boxes line the foyer * crown in the foyer, office, whiskey room * recessed lighting * knock down ceilings * extended breakfast bar * 6 burner gas range, stainless hood * tile back splash * deep walk-in pantry * 42 inch cabinets * 2 well stainless sink with tall gooseneck nickel finished faucet * family room features a vaulted ceiling * built-ins * gas fireplace * French doors to the screened lanai * some windows tinted to help with energy efficiency
Let's talk about cementious siding. Cementious siding, or fiber cement siding, has the appearance of wood, but is durable, water-resistant, termite-resistant, and non-combustible. Cementious siding is composed of cement, sand, and cellulose fiber that has been autoclaved (cured with pressurized steam) to increase its strength and dimensional stability. The fiber is added as reinforcement to prevent cracking. Since it is not susceptible to rot and infestation, cementious siding offers a long lasting alternative to typical exterior wall cladding.
With easy access to I-295 & Dames Point, you can be anywhere in town in 30 minutes or less! Very near the new River City Marketplace for all types of shopping, the Jacksonville International Airport, the new UF Health medical facility, the Jacksonville Zoological Gardens, area beaches, the new Amazon facility and more.
Be sure to check out the Wm. F. Sheffield Regional Park featuring three basketball courts, a picnic pavilion with grills, two soccer and football multi-use fields, a fishing pier, a canoe launch, asphalt trails, concessions and rest rooms.
Just up the road a bit is the Betz Tiger Point Preserve, "surrounded by awe inspiring broad expanses of saltwater marsh. Stunning scenic views as well as abundant wildlife can be seen in this natural setting. With its adjoining neighbor, Pumpkin Hill Creek Preserve State Park, visitors can enjoy miles of nature trails for hiking, biking and equestrian use, kayak/canoe areas, and ample fishing. Use the canoe launch a few hundred feet south of the Preserve to launch your canoe and explore the salt marshes."
Location
State FL
County Duval
Community Olde Oaks
Area 096-Ft George/Blount Island/Cedar Point
Direction From I-295 on the Northside, North on Alta/Yellow Bluff. Left on Scenic Oaks Dr., thru the gate to the home on the right.
Interior
Interior Features Breakfast Bar, Ceiling Fan(s), Open Floorplan, Pantry, Primary Bathroom -Tub with Separate Shower, Primary Downstairs, Vaulted Ceiling(s), Walk-In Closet(s)
Heating Central, Electric
Cooling Central Air, Electric
Flooring Carpet, Laminate, Tile
Fireplaces Type Gas
Furnishings Unfurnished
Fireplace Yes
Laundry Electric Dryer Hookup, Washer Hookup
Exterior
Parking Features Garage
Garage Spaces 3.0
Fence Back Yard, Wood
Utilities Available Cable Available, Electricity Connected, Sewer Connected, Water Connected
Amenities Available Park
Waterfront Description Pond
Roof Type Shingle
Porch Covered, Rear Porch, Screened
Total Parking Spaces 3
Garage Yes
Private Pool No
Building
Lot Description Dead End Street
Sewer Public Sewer
Water Public
Architectural Style Contemporary
New Construction No
Schools
Elementary Schools New Berlin
Middle Schools Oceanway
High Schools First Coast
Others
Senior Community No
Tax ID 1065627535
Security Features Smoke Detector(s)
Acceptable Financing Cash, Conventional, FHA, VA Loan
Listing Terms Cash, Conventional, FHA, VA Loan
Virtual Tour https://www.zillow.com/view-imx/22892282-841f-4b7a-9eab-beb96be24eed?setAttribution=mls&wl=true&initialViewType=pano&utm_source=dashboard







